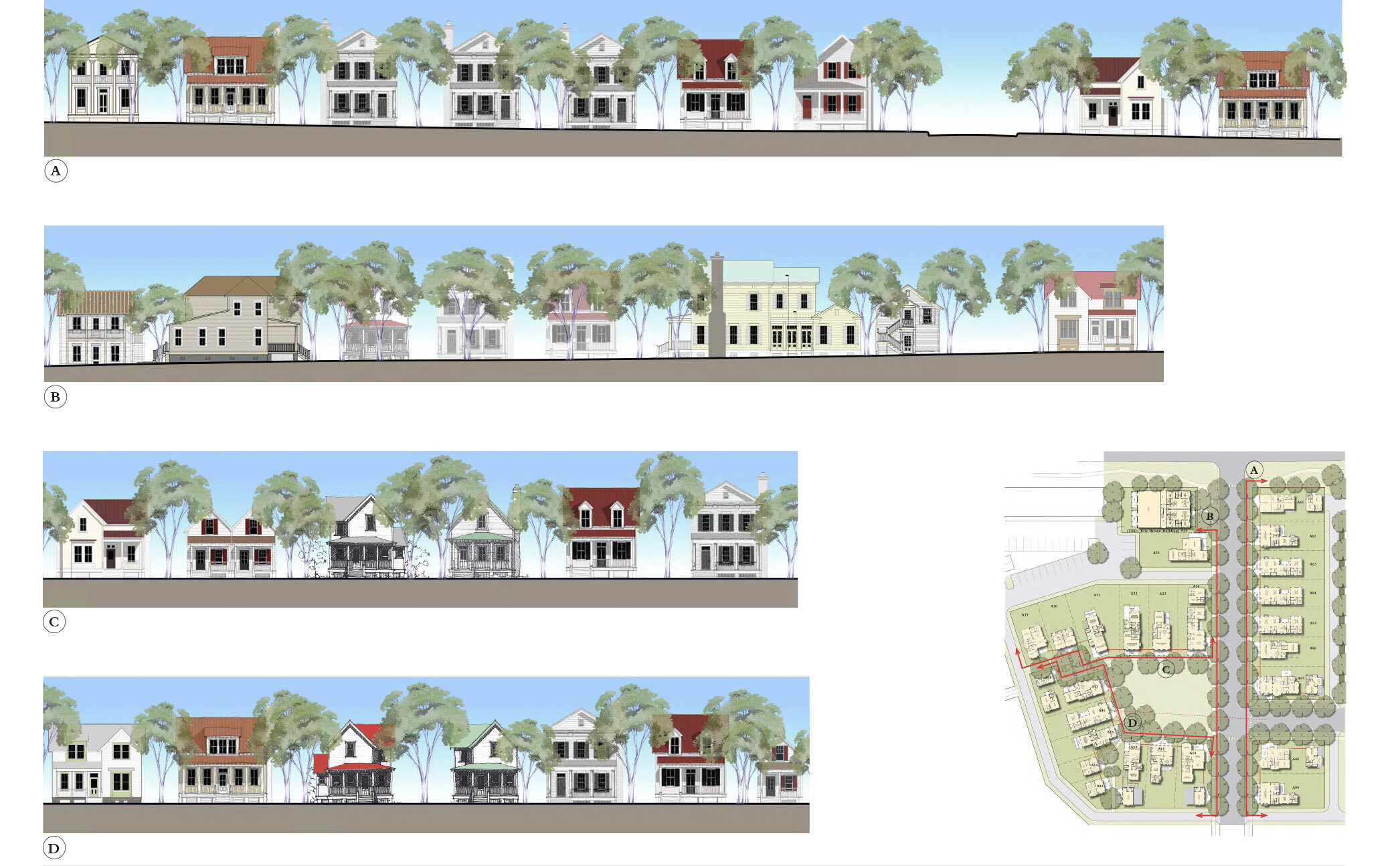







Heritage Village Cottage Court
Upon the beginning of construction of the ACHE Property, the town built around the Arkansas Colleges of Health Education, builder Rick Mooney hired MWA to refine the phase 1 plan, which will be called Heritage Village, and to choose houses for specific lots on a 2.3 acre site. Because of the proximity to the college, the program was primarily student housing, and so Mooney expressed a strong interest in creating a place suitable for students to spend their free time, while being within walking distance of classes. MWA refined the plan for the first phase in 2018.
MWA proposed a cottage court of seventeen houses oriented toward a central green, with small cottages facing paths that connect the green to blocks in future phases. MWA worked with Moser Design Group, who designed the houses, to carefully craft the shape of the space and maximize the sense of place within it. The plan sizes range from 675-1,830 S.F., offering a variety of living arrangements, with each unit having access to the central green, or one of the two small courts that extend behind the green and will eventually connect to the next block in the neighborhood. Six different house plans were used, and MWA prepared a block-face elevation to guide which houses were next to each other. Particular attention was given to the corner lots, where wrap-around porches were employed to give the house a presence on the green and the adjacent street.
Construction is complete on the first phase of the project. The elegance of the first phase is just as remarkable as the uniqueness of the business model from a market and housing-type standpoint. The houses were all built as rental properties to serve the students and faculty at ACHE. They are in stark contrast to the large conventional apartment complex next to the campus across the street. The project’s success, which will lead to the ground-breaking of Phase 1b later this year, shows that a community-focused alternative to conventional apartments is in high demand.
Location: Barling, Ark.
Client: Rick Mooney Construction
Type: infill
Acres: 2.12
Program: 17 residences
Transect Zones: T4
Website: https://theporchesatheritage.com
