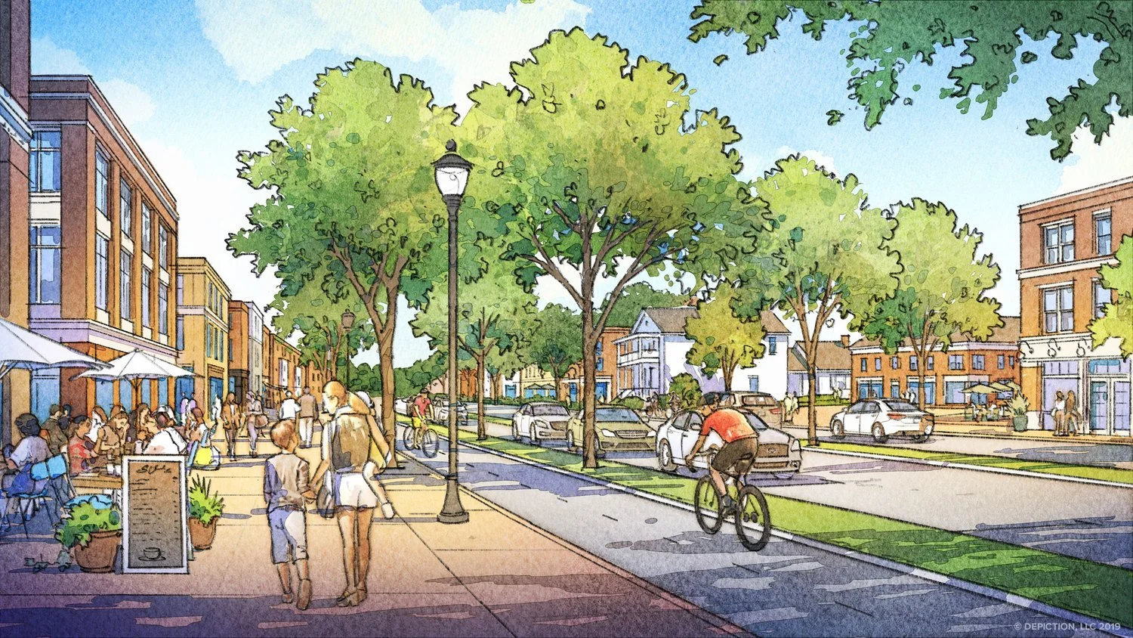
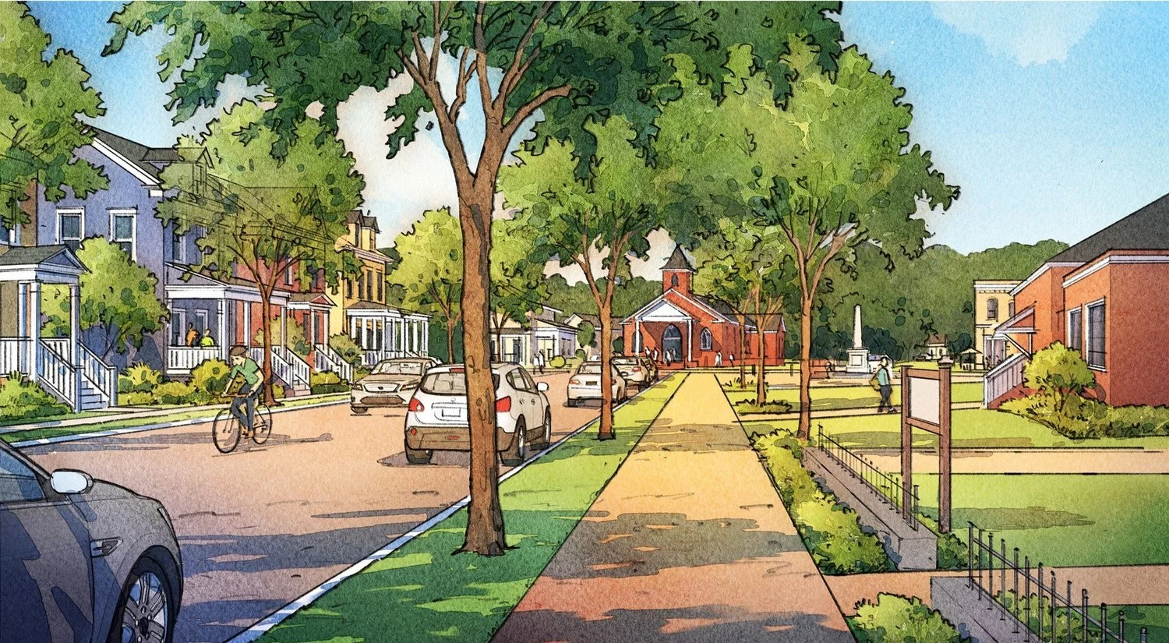
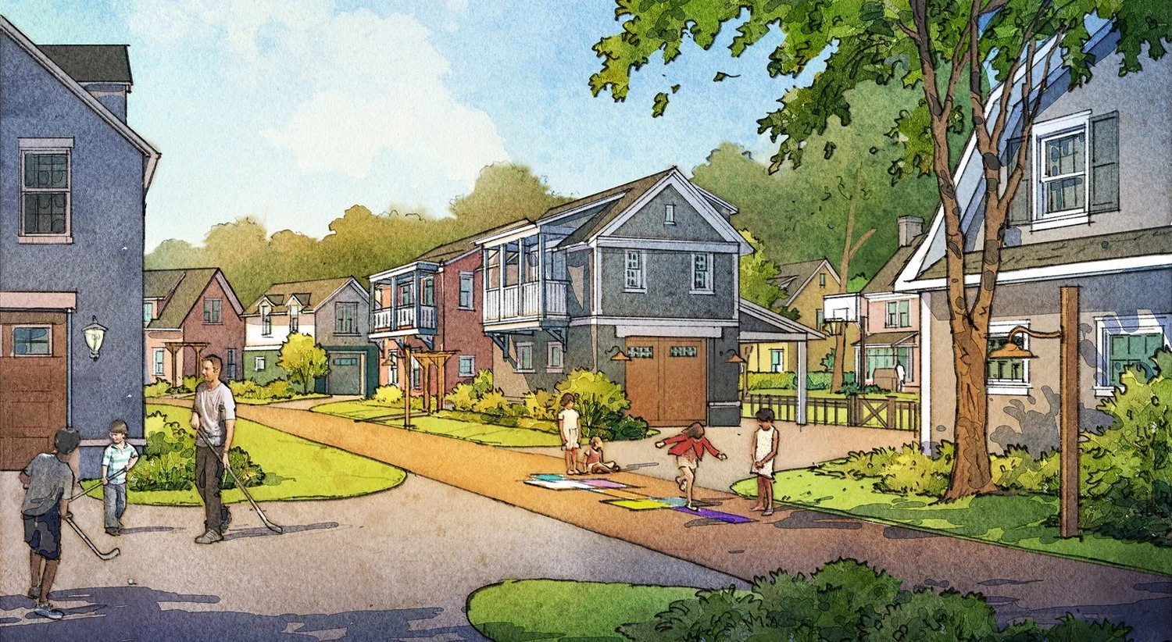
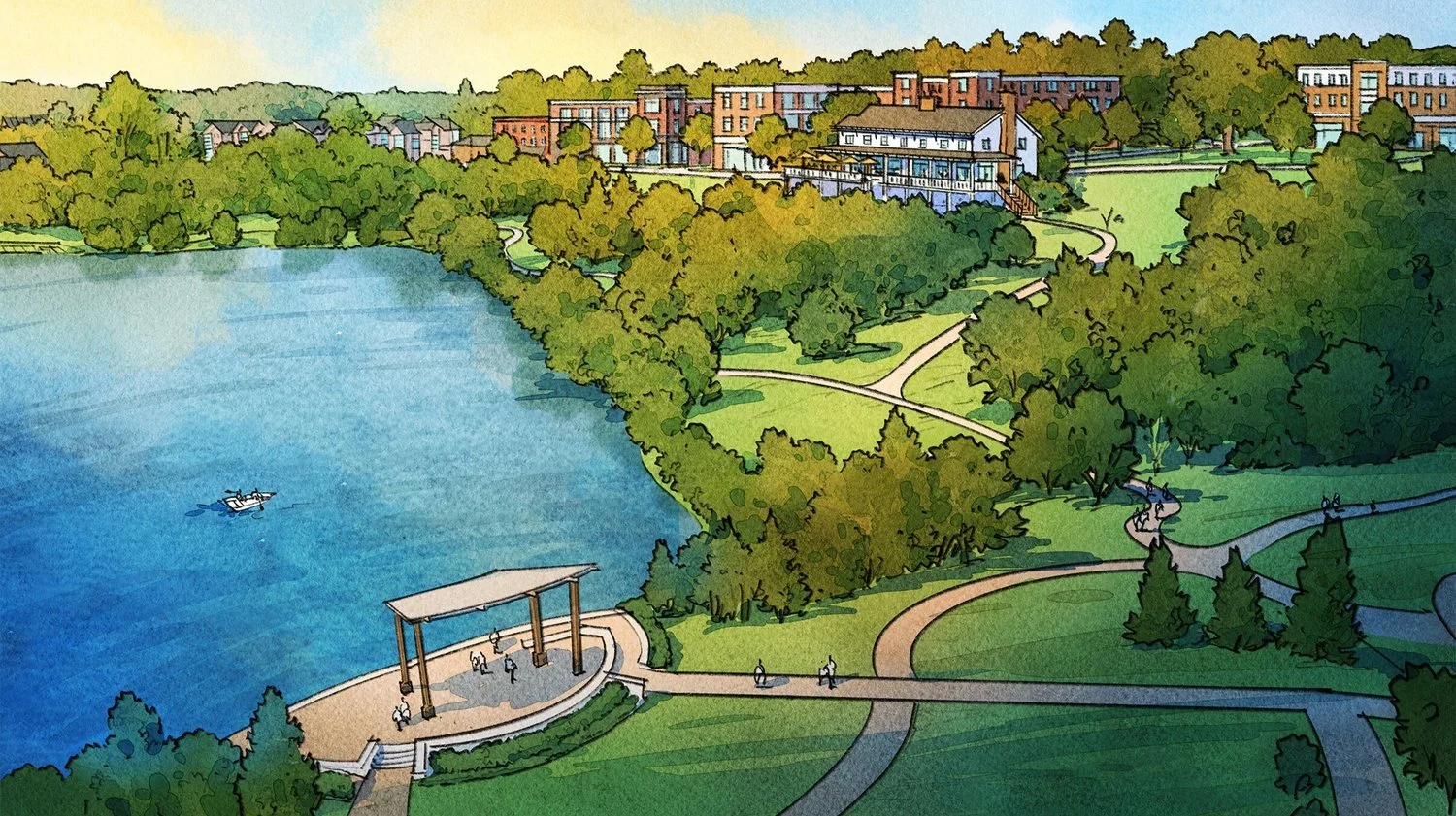
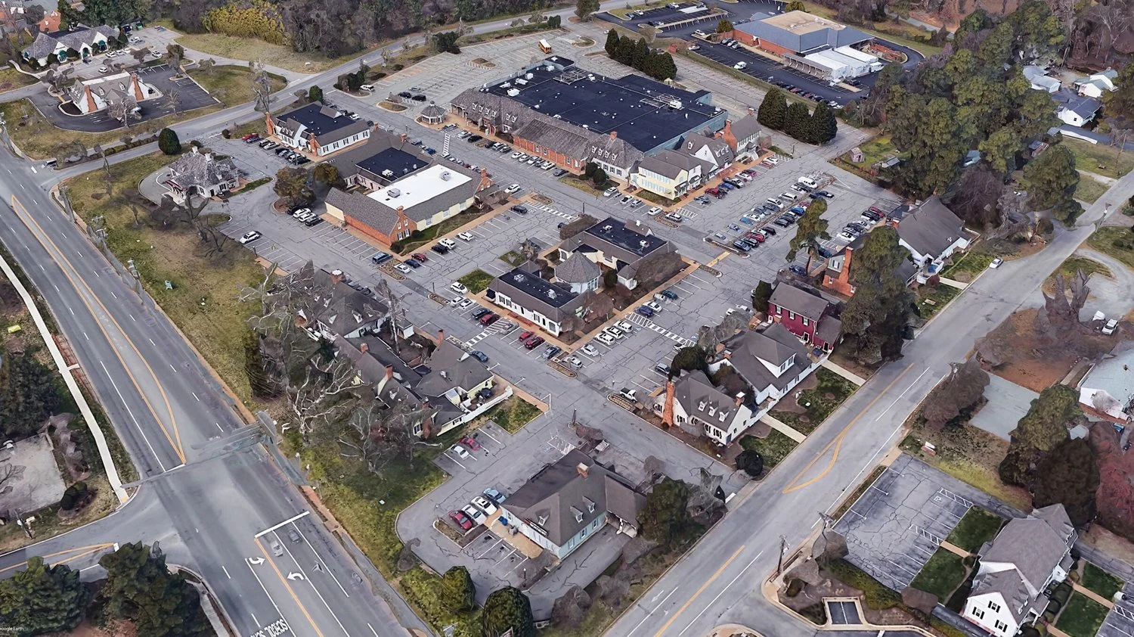

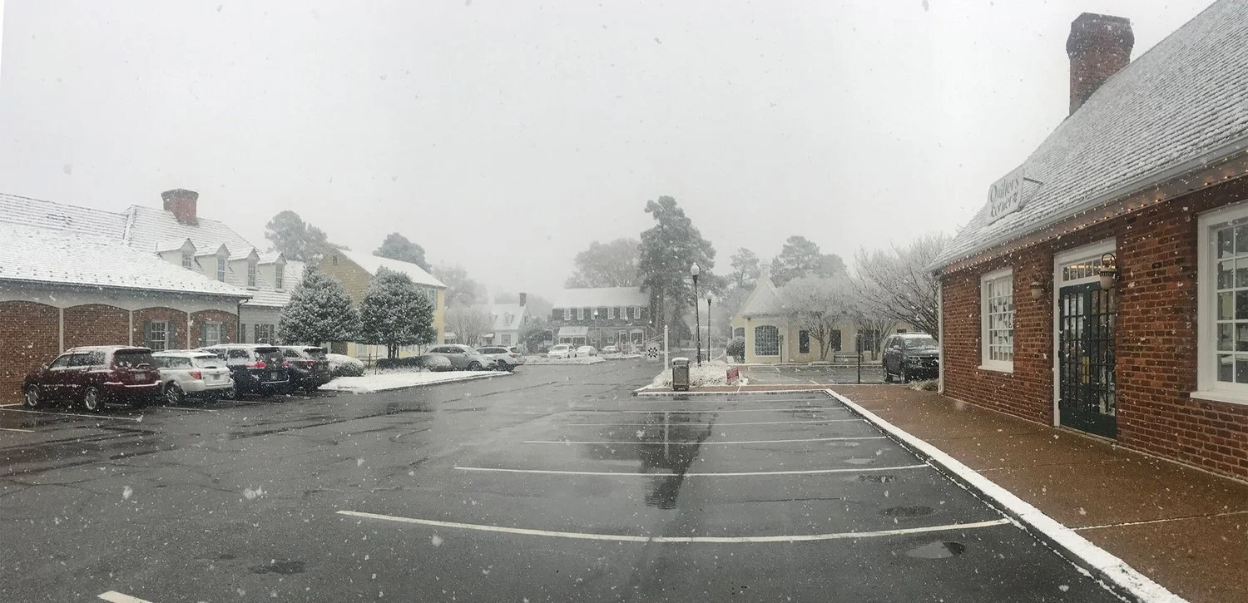
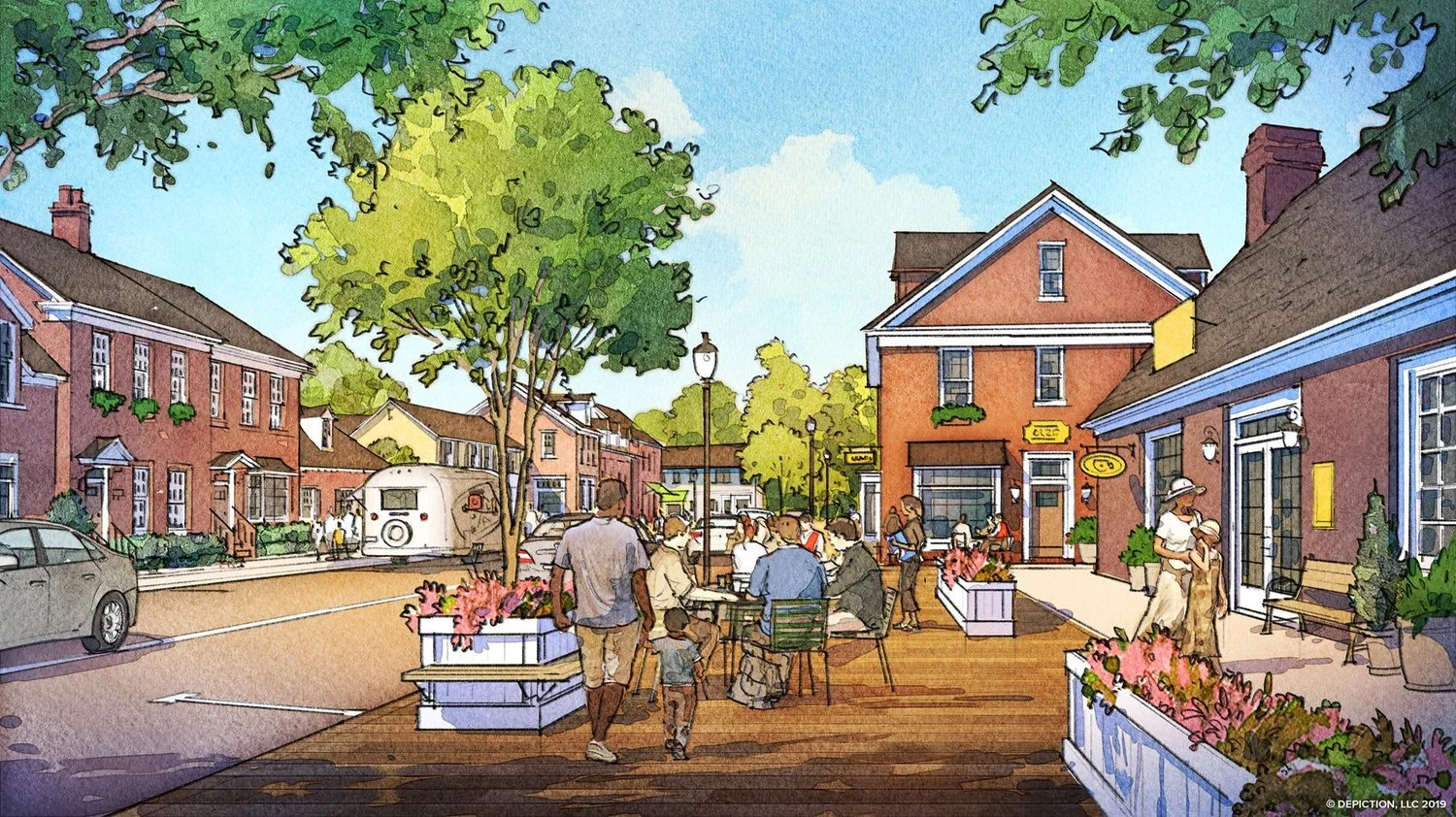


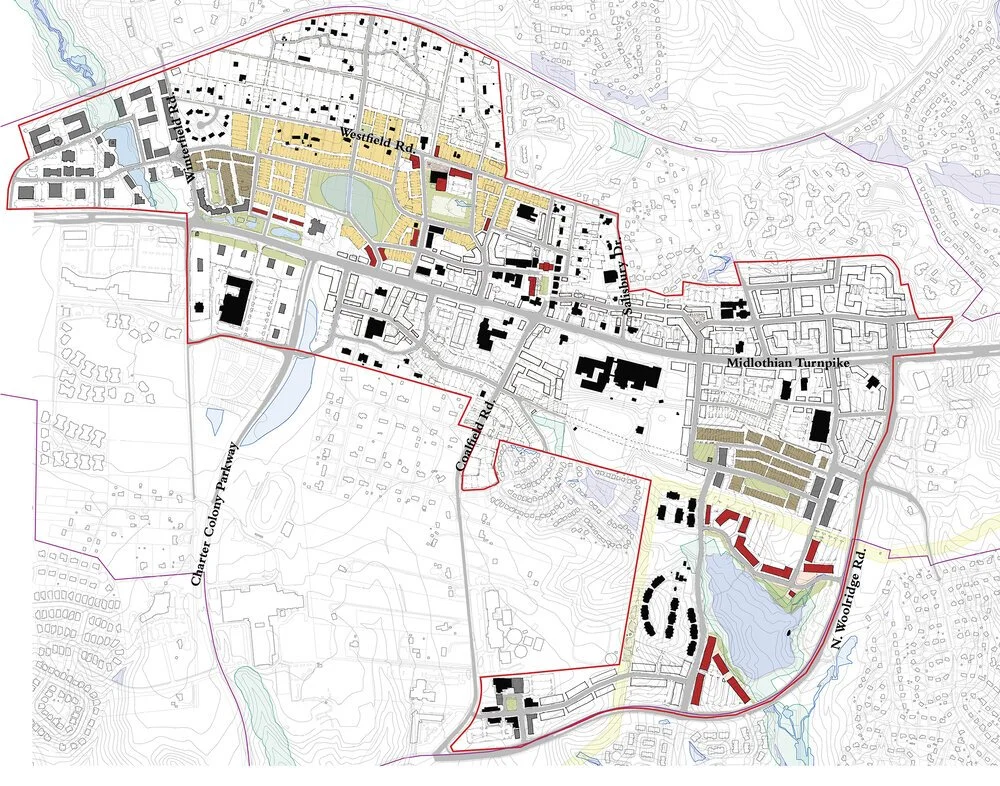



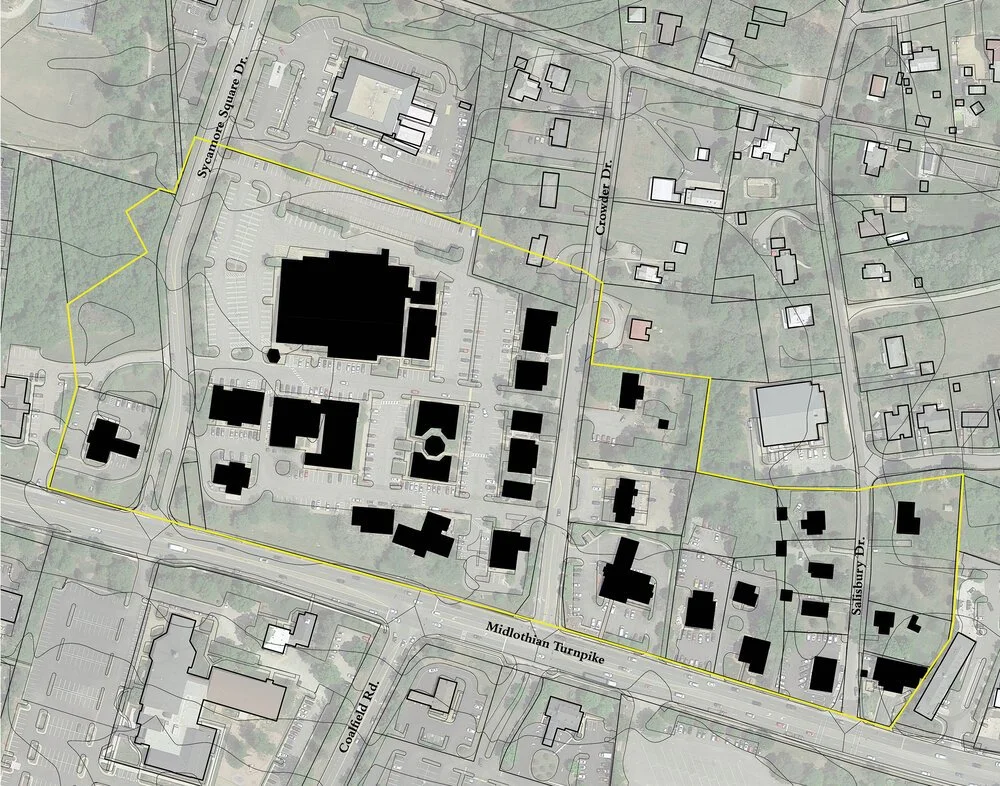
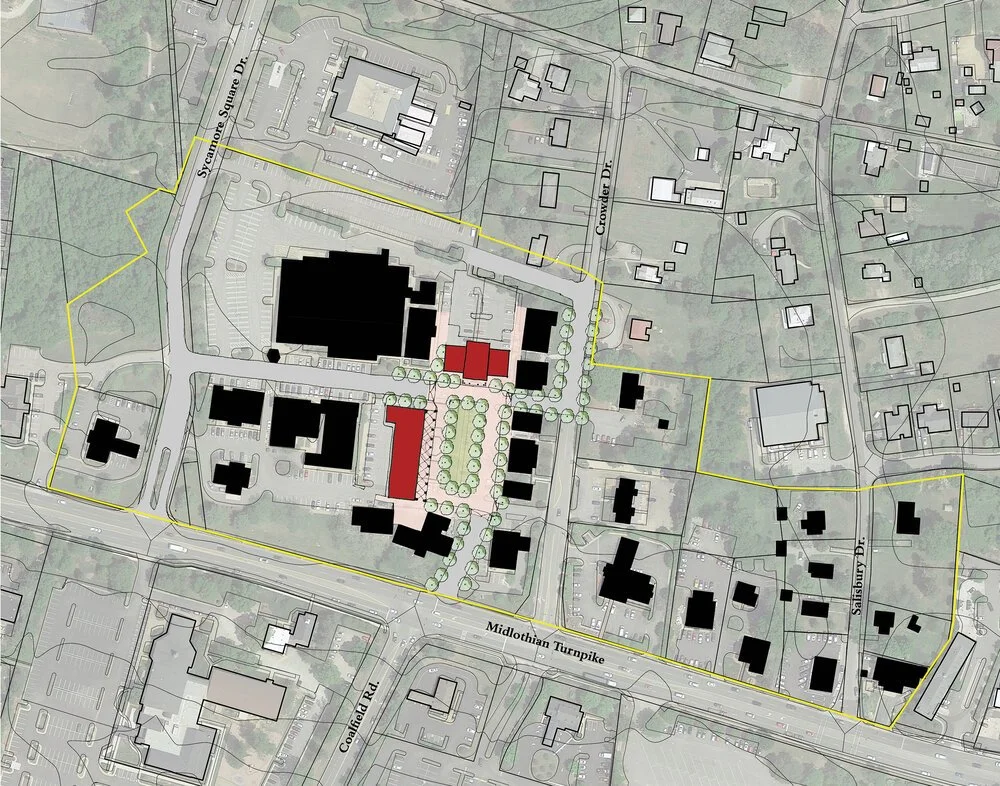



Midlothian Special Area Plan
Midlothian, a suburb of Richmond, has a growing population and is a hub of commercial activity. However, the community is bisected by Midlothian Turnpike and lacks a clear center. Chesterfield County hired Michael Watkins Architect, LLC to prepare an illustrative master plan of a 400-acre study area, for which the county is preparing a “Special Area Plan.”
The design team utilized the quarter-mile, 5-minute walk circle to inform the location of multiple neighborhood centers with commercial and civic uses. The team then proposed strategies for infill residential and a walkable street network throughout the community.
Sycamore Square, an existing shopping center along Midlothian Turnpike, was identified as the location of the primary neighborhood center, and an opportunity for the first phase of the master plan. MWA recommended the reuse of many of the existing buildings in the shopping center, along with several proposed new buildings. As the primary neighborhood center, Sycamore Square was given a proper civic square, not only to anchor this commercial area but to serve as a new center of community life for Midlothian.
“Community Collaborations: Introduction to the Charrette Process”, The Embedded Church Podcast. 2019
