


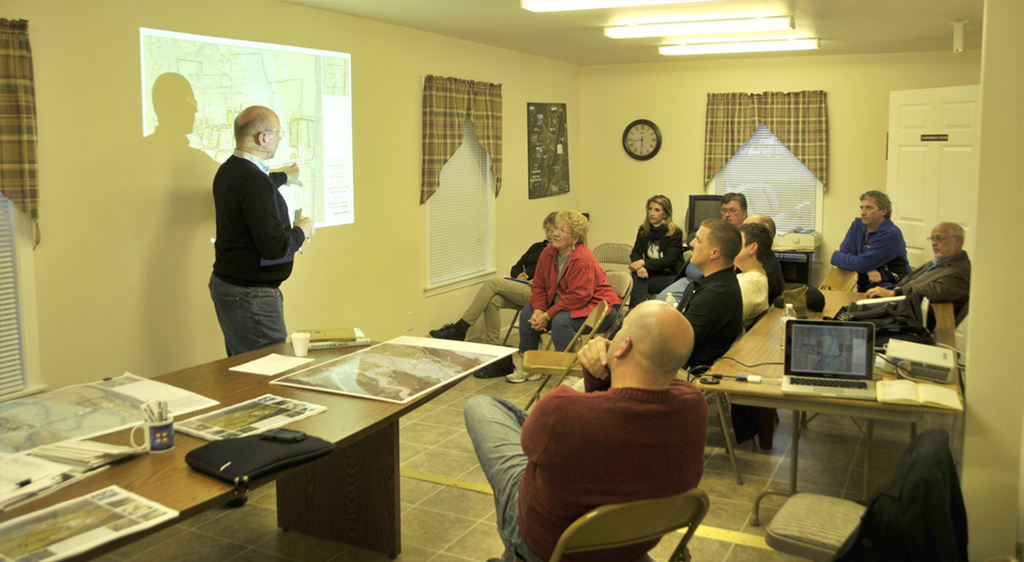
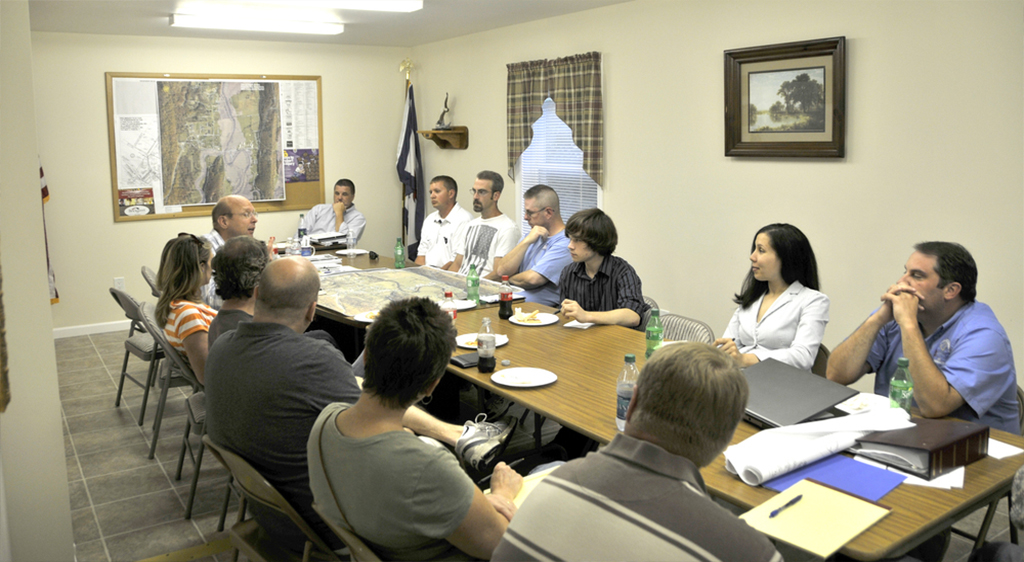
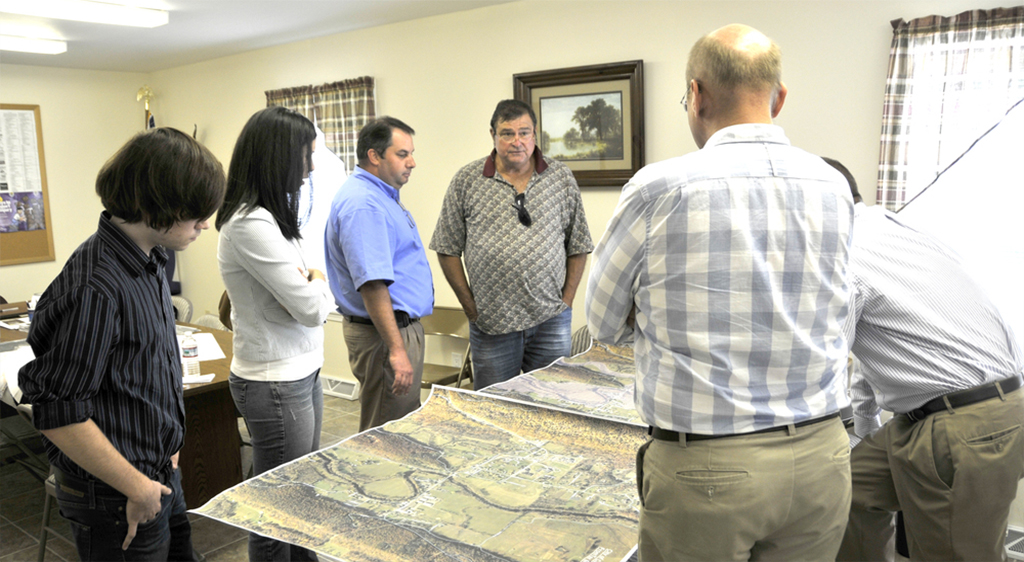
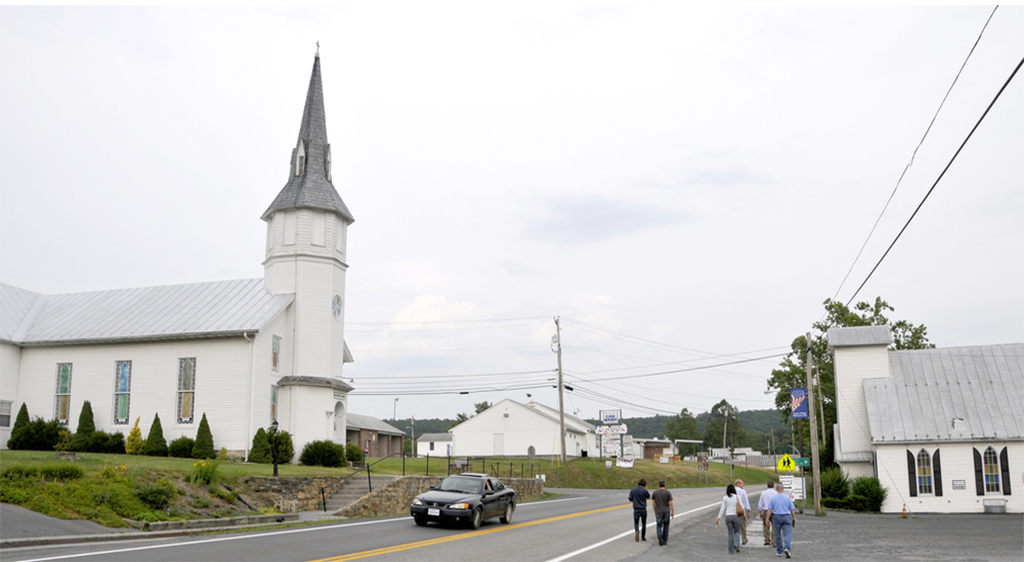
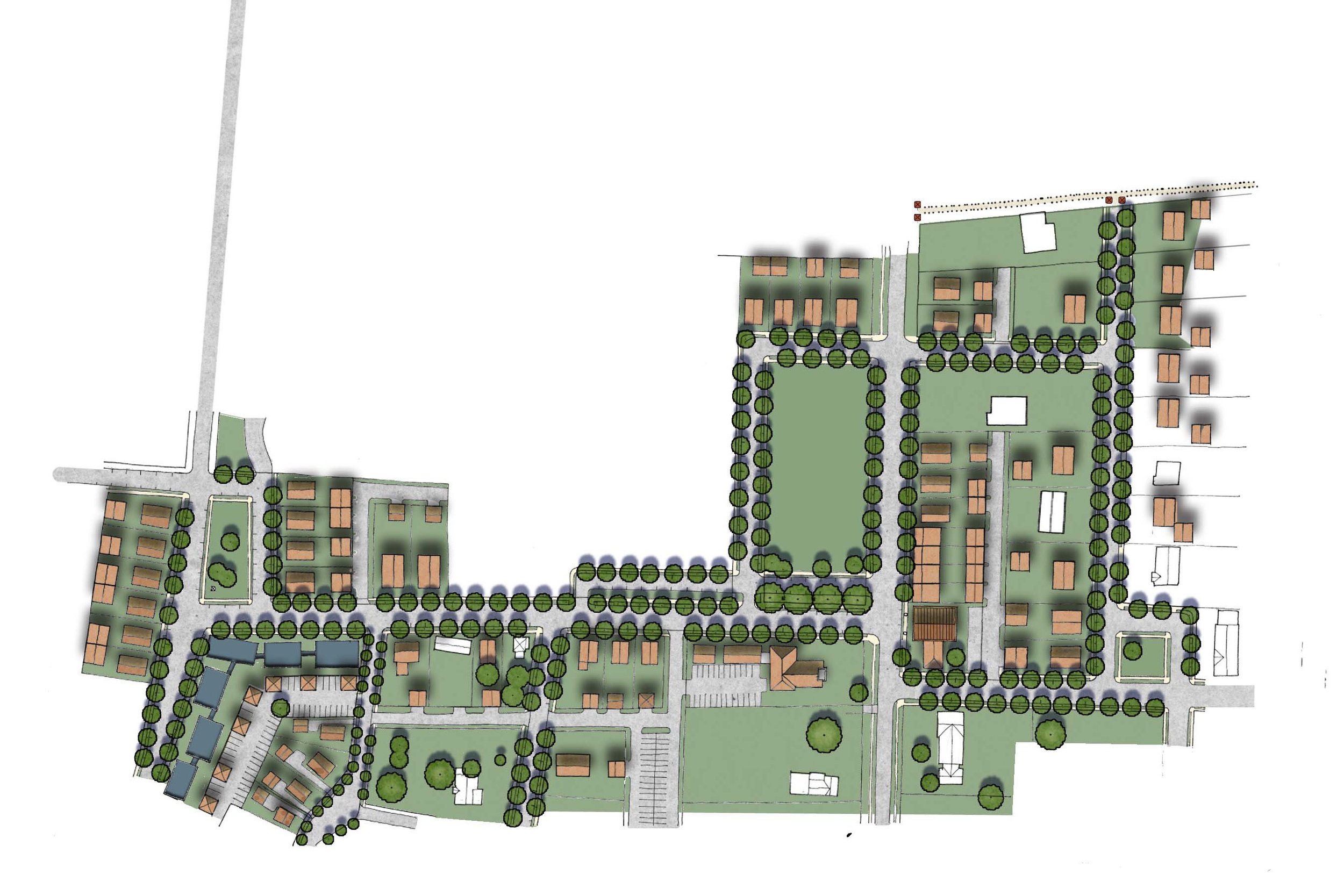
Capon Bridge Master Plan
This small town in West Virginia is home to a passionate and committed community. They recognize that its attributes have not gone unnoticed by those in the greater Washington region looking for that “small-town life” and sense of community that they have enjoyed for generations. Excited about its future and determined to see that future changes reinforce their sense of community, MWA was hired by members of the community to prepare a master plan that would direct future growth in a manner that enhances and protects this tight-knit community and the undeveloped beauty of the natural countryside.
The masterplan proposed sites for new civic buildings, public squares and neighborhood greens, a new commercial corridor, and opportunities for future residential development. New street sections were proposed to calm traffic and create a safe public realm for the citizens to enjoy on foot, particularly the children attending the local public school.
Location: Capon Bridge, W. Va. [map]
Client: Dave Stutts
Size: 428 acres
Type: Infill
Transect Zones: T2, T3, T4, T5
Website: https://www.visitcaponbridge.com/
